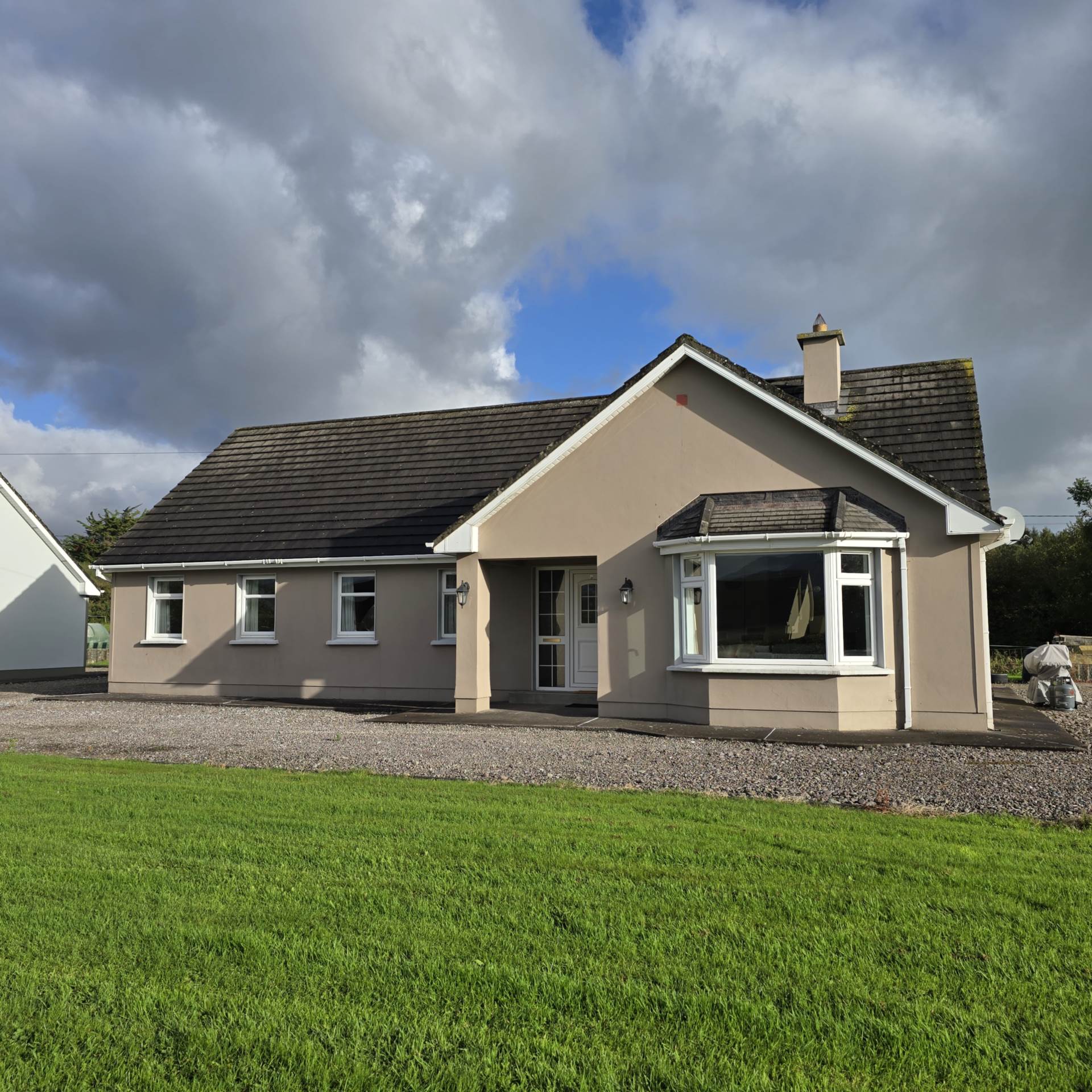
Ballyvirrane, Milltown, Killarney, Co. Kerry V93 F3C9, V93 F3C9
Ballyvirrane, Milltown, Killarney, Co. Kerry V93 F3C9, V93 F3C9
Type
Detached House
Status
Sale Agreed
BEDROOMS
3
BATHROOMS
1
Size
118sq. m
0.77 acres
BER
BER No: 117818559
EPI: 224.88

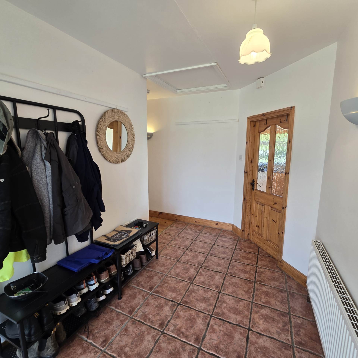
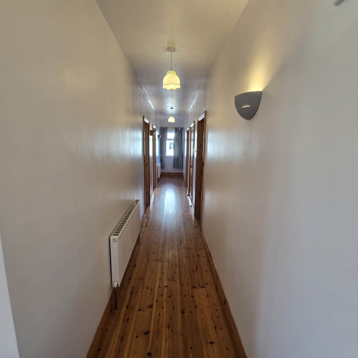
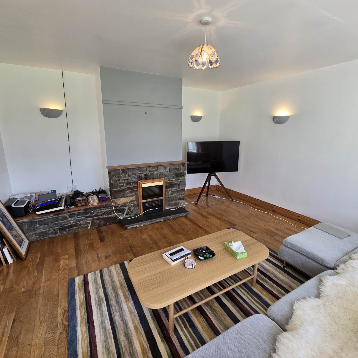
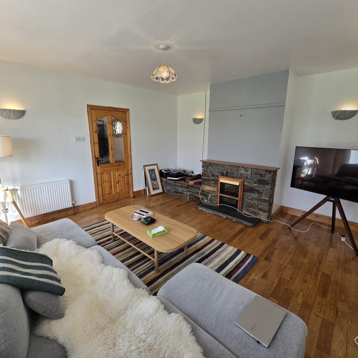
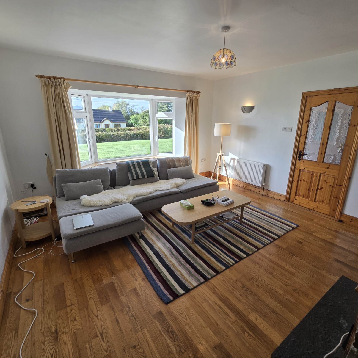

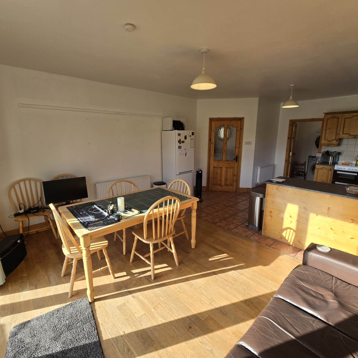

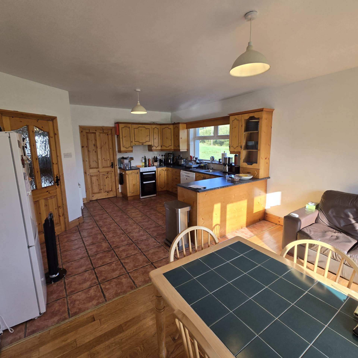
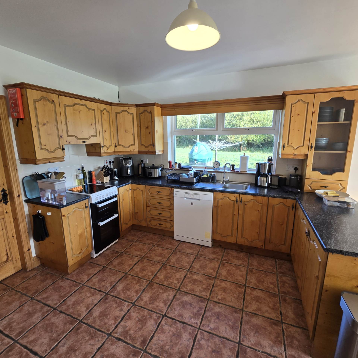
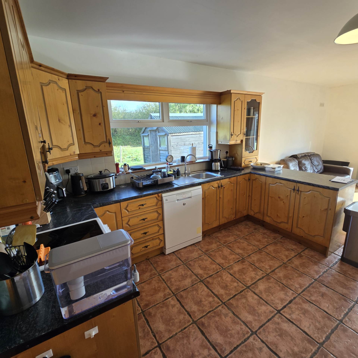
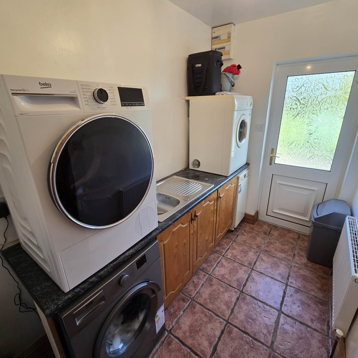
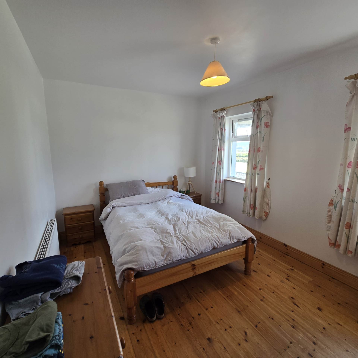
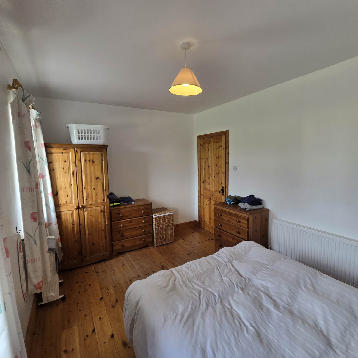
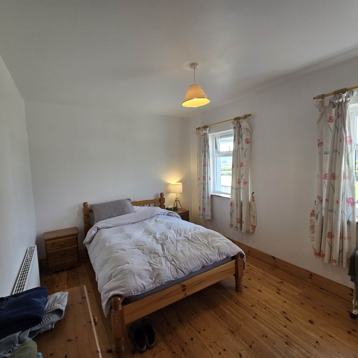
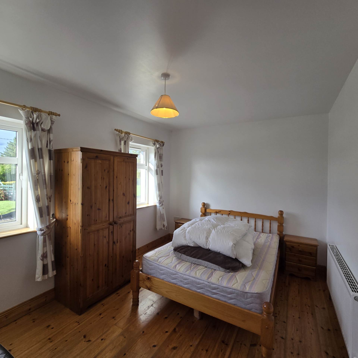
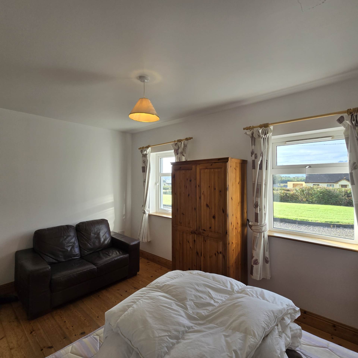
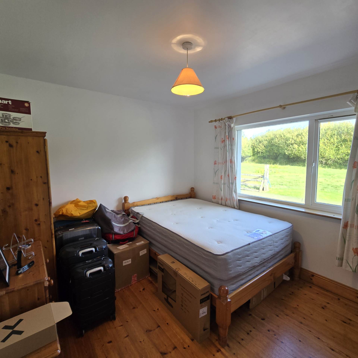
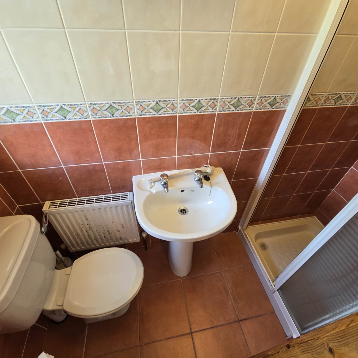
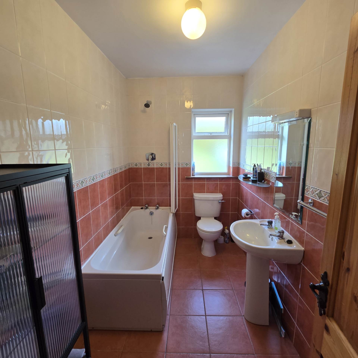
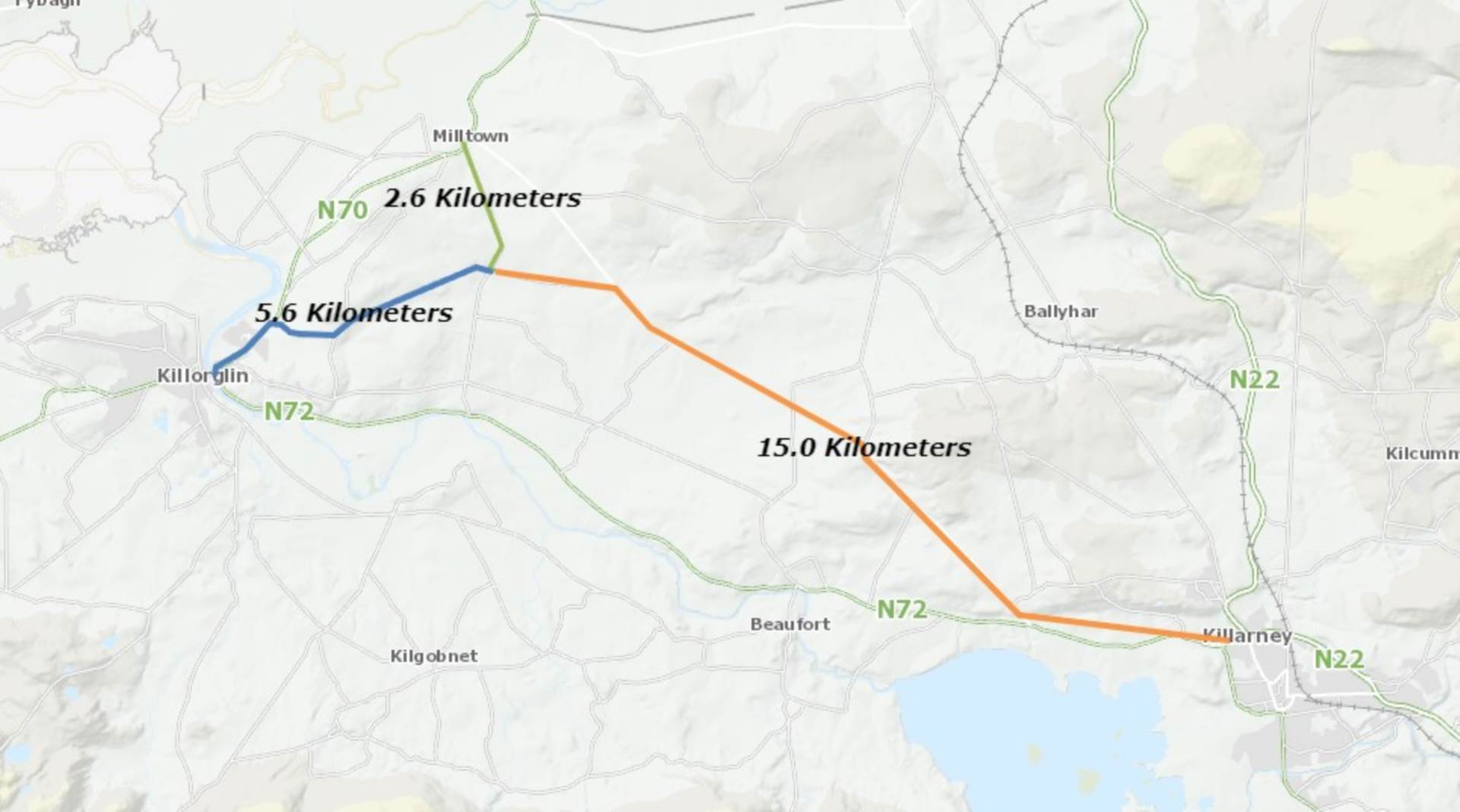
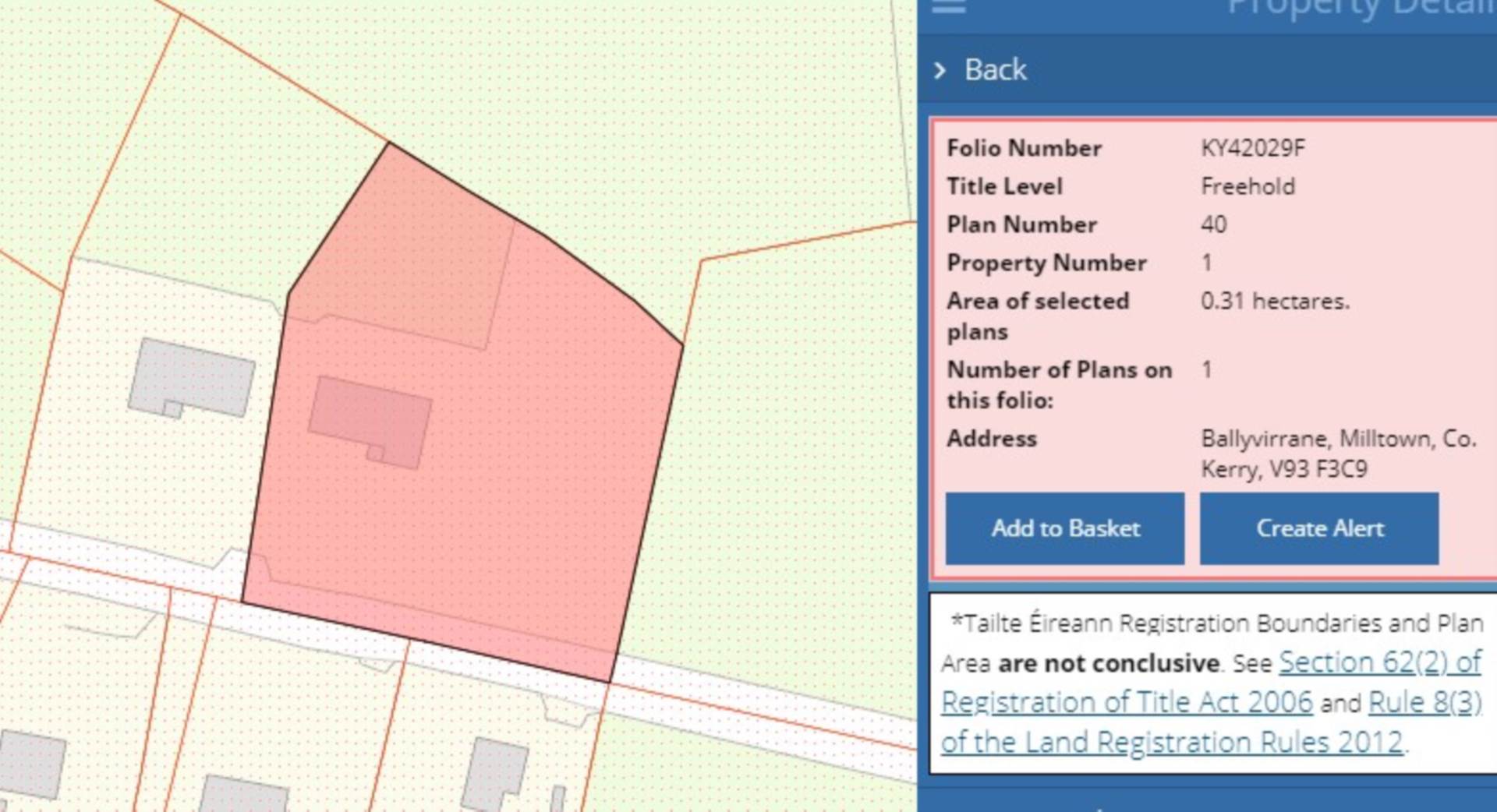
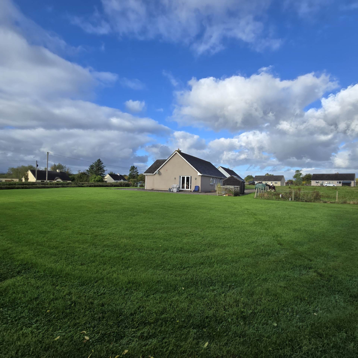
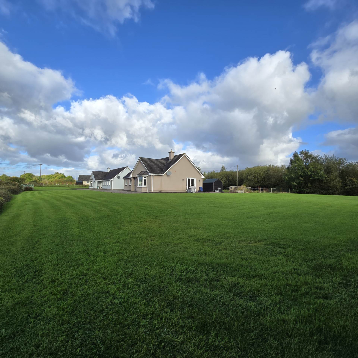
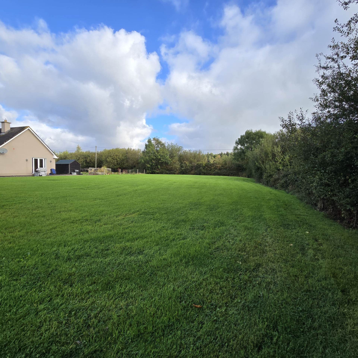
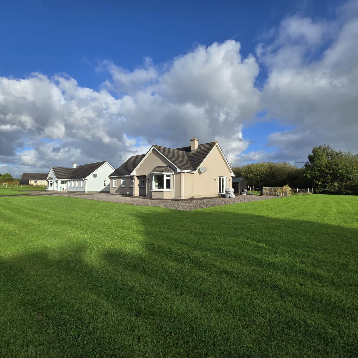
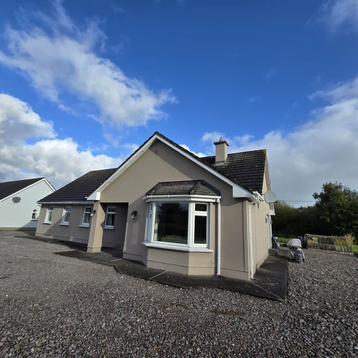
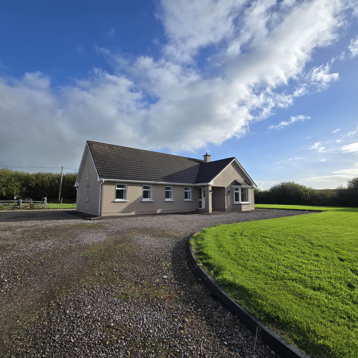
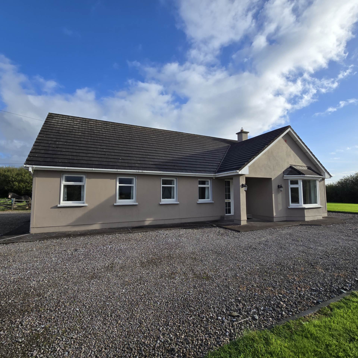
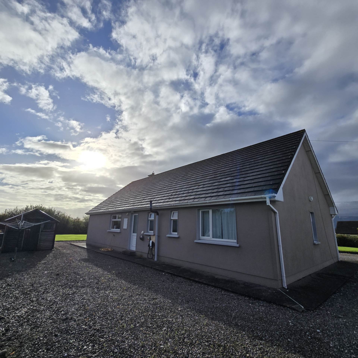
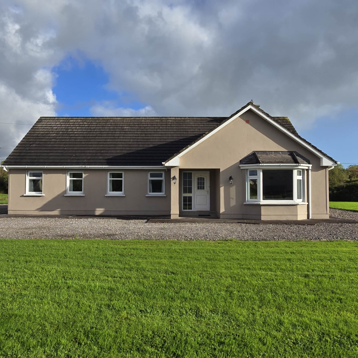
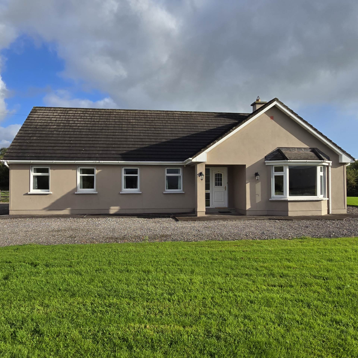

































Description
Very conveniently located near Milltown, Killarney and Killorglin, this well-maintained 3-bed bungalow is a perfect family home, with plenty of outside space and spectacular mountain views to the south. The spacious kitchen/dining area has patio doors to the garden and adjacent fully-plumbed utility room. The south-facing sitting-room is bright and comfortable, and there are 3 double bedrooms (1 en suite). It has an overall site area in excess of three quarters of an acre with mature hedgerows for privacy.
The property is currently occupied on a fixed term rental until April `2025.
Features
- 3 double bedrooms, one ensuite
- OFCH and double glazed windows throughout
- Bright kitchen/dining area
- Spacious, comfortable sitting-room with potential open fire or stove
- Gardens in excess of three quarters of an acre
- Ample off street parking
- Quite tranquil countryside location
- Local schools, shops, sporting clubs all in close proximity
Accommodation
Hallway - 14'2" (4.32m) x 7'3" (2.21m)
Tiled floor, single radiator
Sitting-room - 15'5" (4.7m) x 14'6" (4.42m)
Oak floor, double radiator, electric fire insert in fireplace with natural stone surround, wired for TV, bay window
Kitchen/dining area - 22'4" (6.81m) x 14'2" (4.32m)
Tiled floor (kitchen), oak floor (dining), eye- and floor-level units, stainless steel sink, electric Powerpoint oven and hob, 1 double and 1 single radiator, patio doors to rear garden
Utility room - 10'10" (3.3m) x 5'7" (1.7m)
Tiled floor, single radiator, floor-level units, plumbed for washing machine and tumble dryer, stainless steel sink, oil-fired boiler, door to rear garden
Corridor - 27'11" (8.51m) x 3'4" (1.02m)
Pine floor, single radiator, access to attic, airing cupboard with shelving
Bedroom 1 - 13'10" (4.22m) x 9'10" (3m)
Pine floor, single radiator
Bedroom 2 - 13'10" (4.22m) x 9'10" (3m)
Pine floor, single radiator
Bedroom 3 - 11'10" (3.61m) x 10'2" (3.1m)
Pine floor, single radiator
En suite (bedroom 3) - 7'7" (2.31m) x 3'0" (0.91m)
Tiled floor and walls, single radiator, WC/WHB, shower cubicle with electric shower
Family bathroom - 9'10" (3m) x 5'7" (1.7m)
Tiled floor and walls, double radiator, WC/WHB, bath with overhead shower
Milltown Neighbourhood Guide
Explore prices, growth, people and lifestyle in Milltown
