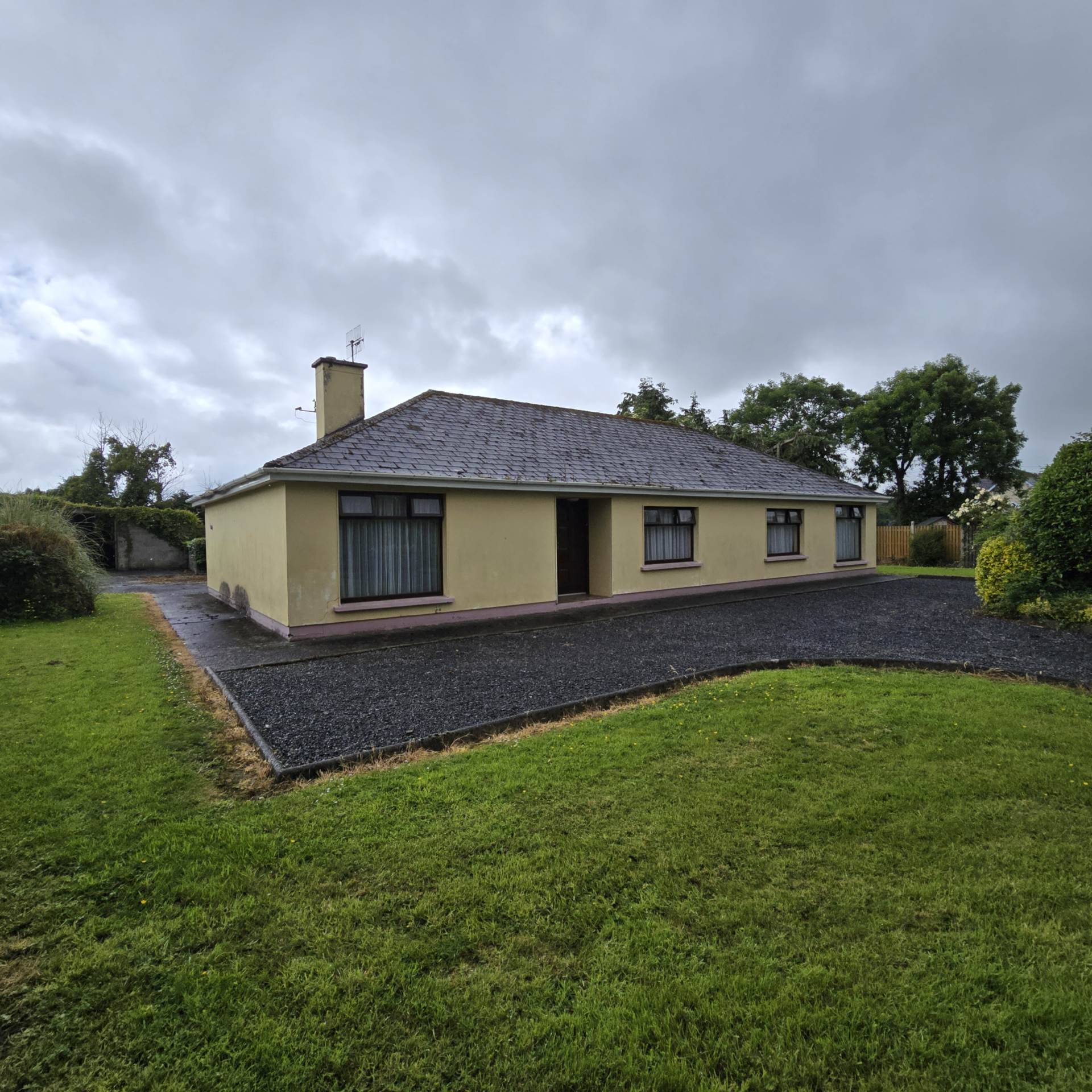
Cragg, Currans Co. Kerry V93 R9T2
Cragg, Currans Co. Kerry V93 R9T2
Type
Detached House
Status
Sold
BEDROOMS
4
BATHROOMS
1
Size
121sq. m
0.45 acres
BER
BER No: 117512905
EPI: 366.4

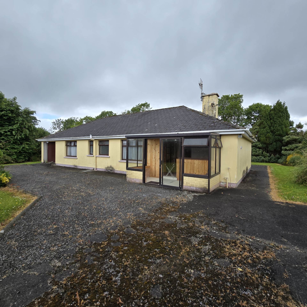
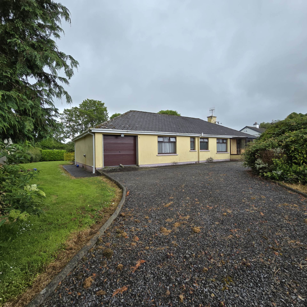
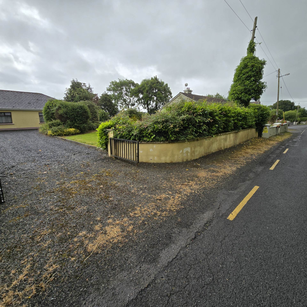
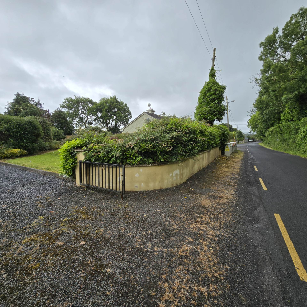
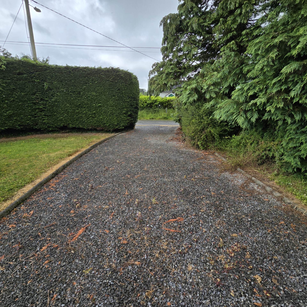
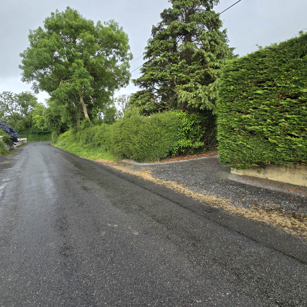
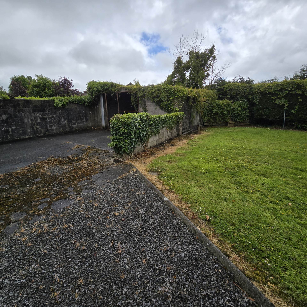
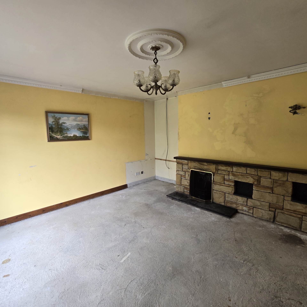
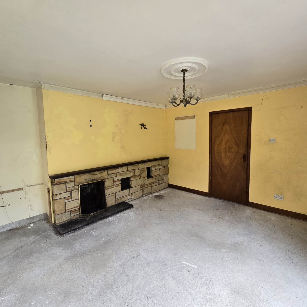
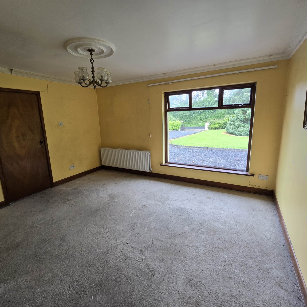
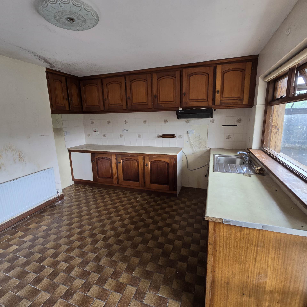
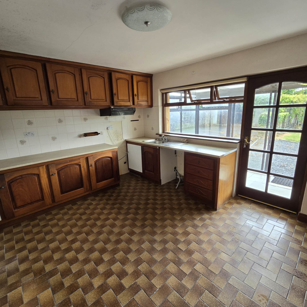
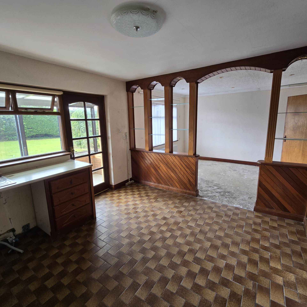
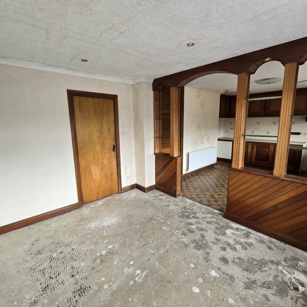
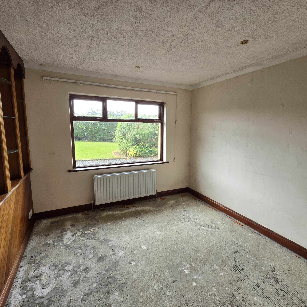
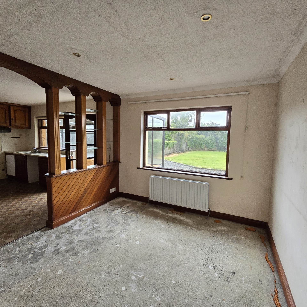
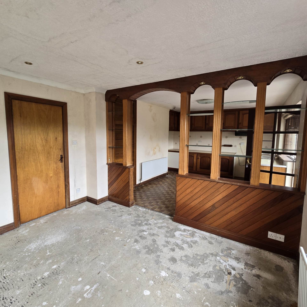
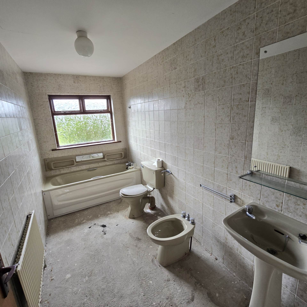
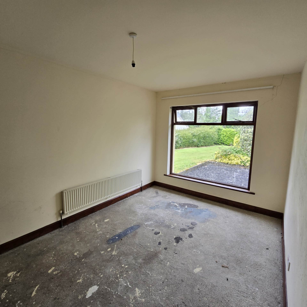
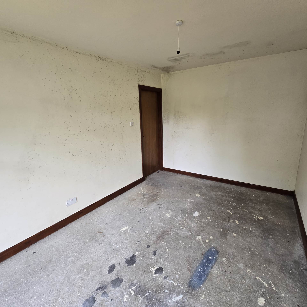
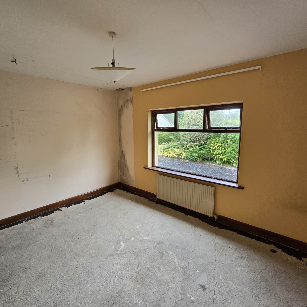
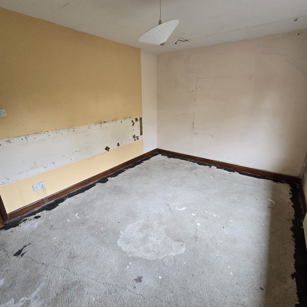
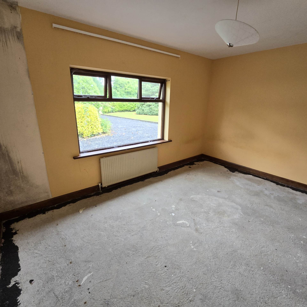
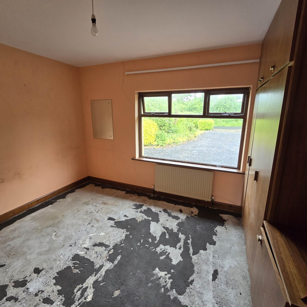
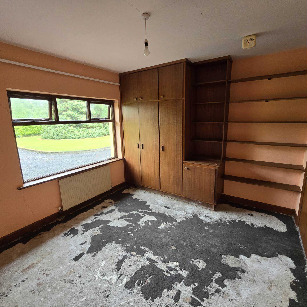
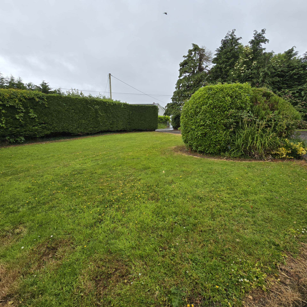
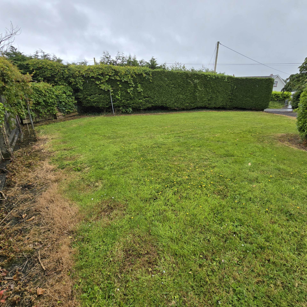
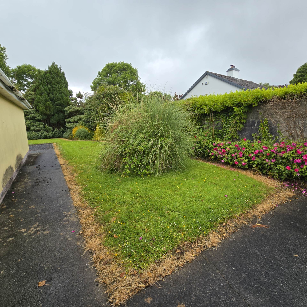
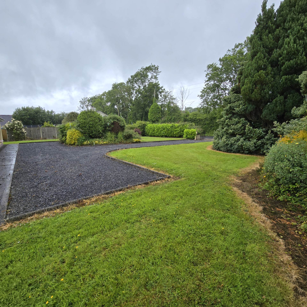
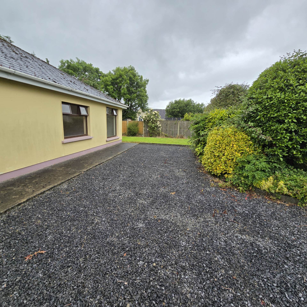
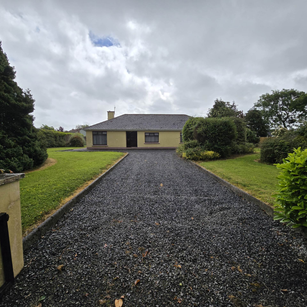
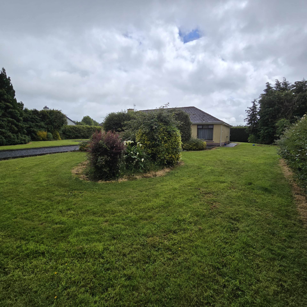
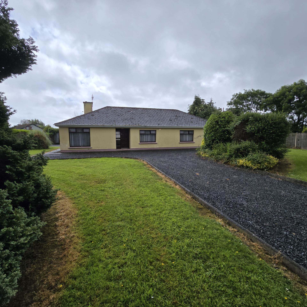
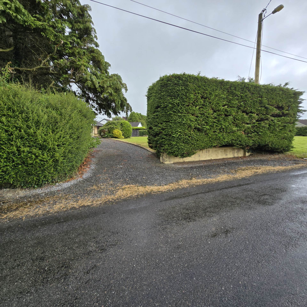
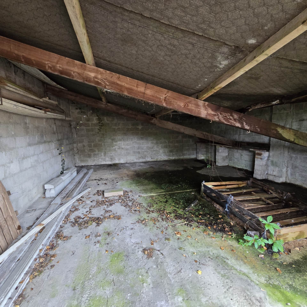




































Description
Nestled between the L5017 and L7004 from the N23 this property is in the centre of Currans village a stones throw from the church. Ideally placed for convenient access to Killarney, Tralee, Castleisland, Limerick and Kerry Airport this is an ideal family home that is in need of complete renovation and modernisation. It has been vacant for in excess of two years, so it should qualify for the Croi Conaithe grants.
The property is currently laid out as a four bed bungalow with integrated garage with up and over door, the garage could easily be incorporated back into the house giving the possibility of a second ensuite bedroom or it could be converted to a home office. There are teak single glazed windows and doors throughout, concrete floors, OFCH, a family bathroom, the ceiling is partially collapsed in the master bedroom, it has mains water and a private waste water treatment system.
It has mature gardens with lovely private south facing garden to the rear of the property. There is also a detached shed in the rear garden. The property can be accessed from either the L5017 or the L7004, using the L7004 one would be able to park their car in the garage overnight.
Features
- Lovely 4-bed detached bungalow on approx 0.45acre site
- Mature gardens and location
- Great location, convenient for Kerry Airport, Killarney, Tralee, Limerick, Cork and Castleisland
- In need of complete renovation
- Has been vacant for in excess of 2 years
Accommodation
Entrance Hall - 6'0" (1.83m) x 3'4" (1.02m)
Teak door and glass side panels, single radiator
Corridor to bedrooms - 26'3" (8m) x 3'3" (0.99m)
Single radiators
Living Room - 14'0" (4.27m) x 12'6" (3.81m)
Open fire, double radiator, teak single glazed window
Dining area - 12'0" (3.66m) x 10'0" (3.05m)
Double radiator, south facing teak window
Kitchen - 11'0" (3.35m) x 13'0" (3.96m)
Single radiator, wall and floor units, door to rear garden and enclosed patio area, hot press
Family Bathroom - 12'0" (3.66m) x 5'7" (1.7m)
Walls tiled, bath, WC, Biede, WHB single radiator, window to rear garden
Master Bedroom - 17'0" (5.18m) x 12'2" (3.71m)
Ensuite with WC, WHB & electric shower, window overlooking south facing garden
Partially collapsed ceiling
Bedroom 2 - 9'0" (2.74m) x 13'6" (4.11m)
teak single window facing front garden, double radiator
Bedroom 3 - 13'7" (4.14m) x 10'0" (3.05m)
Window to front garden , single radiator
Bedroom 4 - 12'0" (3.66m) x 10'0" (3.05m)
Built in storage units, single radiator, window to front garden
Garage - 9'0" (2.74m) x 12'2" (3.71m)
Garage with plumbing for utility room, OFCH boiler, up and over door
Currans Neighbourhood Guide
Explore prices, growth, people and lifestyle in Currans.
