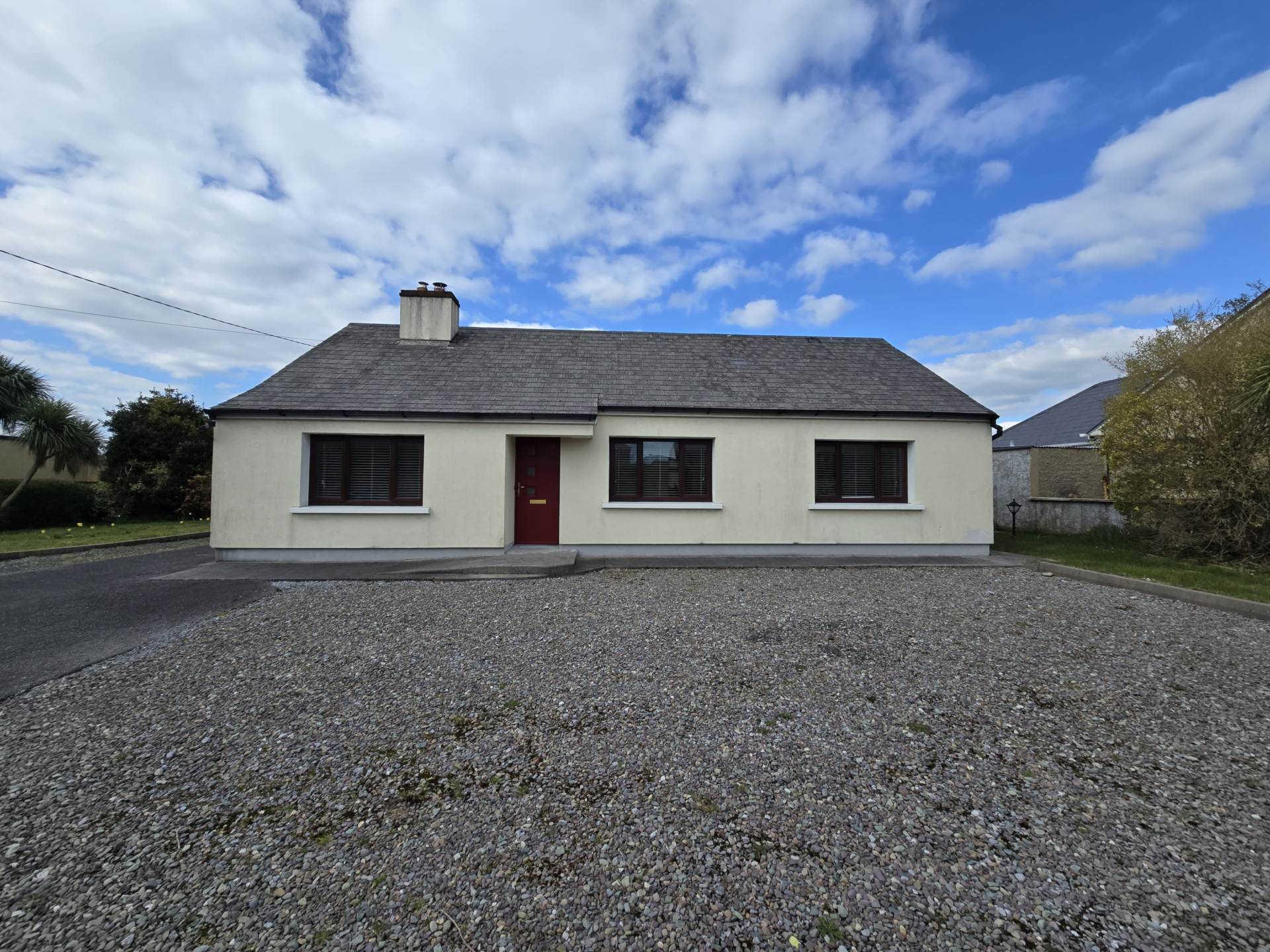
Killerisk, Tralee, Co. Kerry V92 X3E7
Killerisk, Tralee, Co. Kerry V92 X3E7
Type
Detached House
Status
Sold
BEDROOMS
3
BATHROOMS
3
Size
0.45 acres
BER
BER No: 107194011
EPI: 158.29

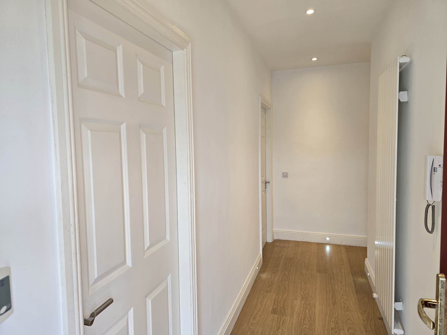
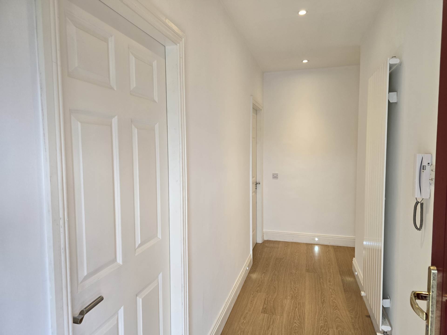
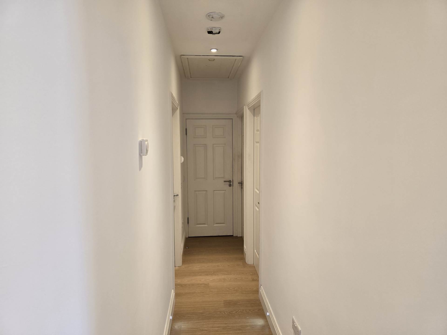
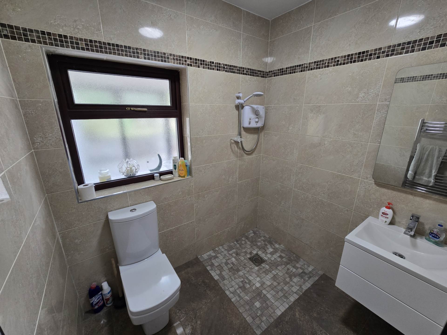

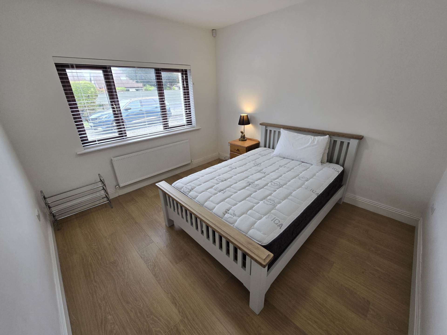
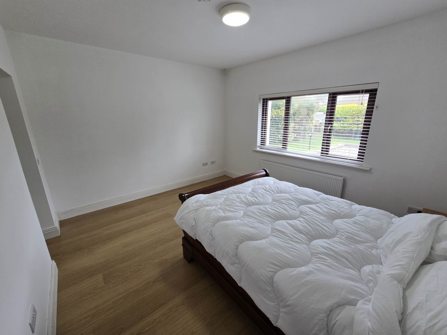
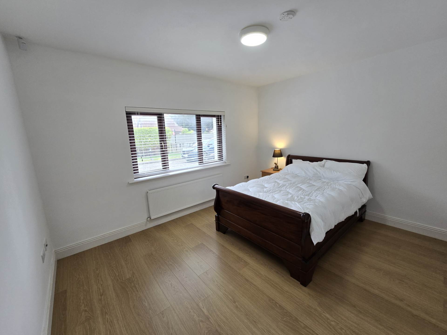
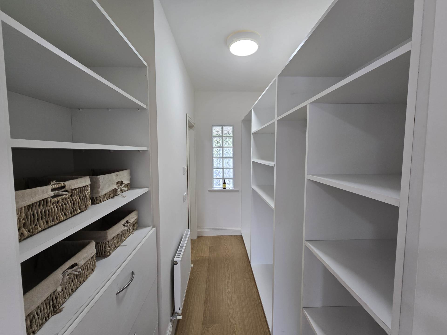
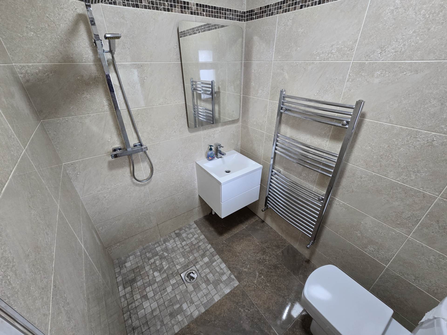
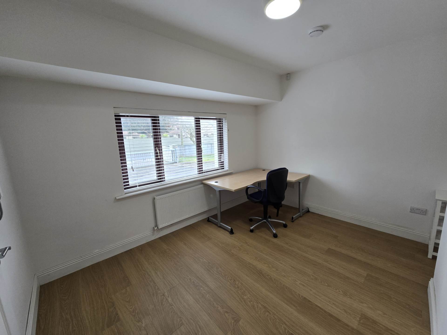

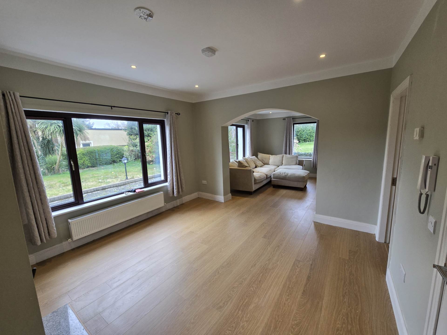
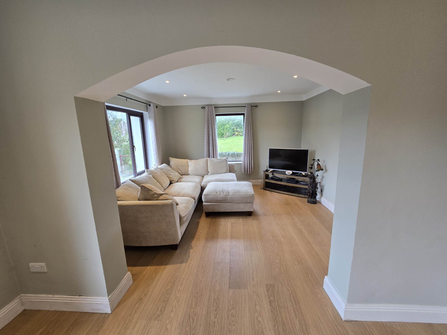
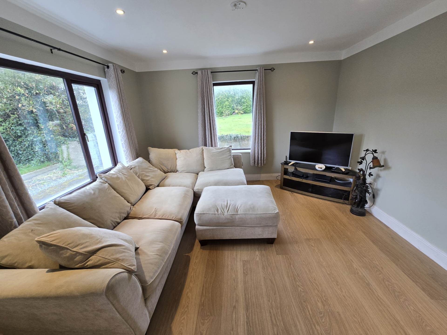
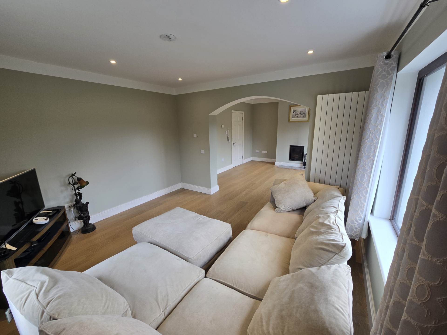
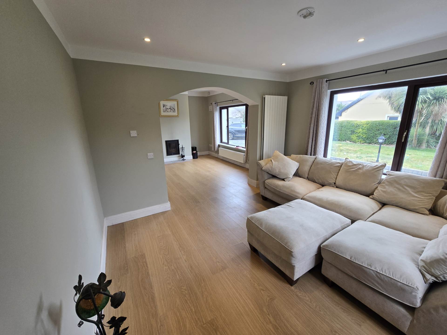
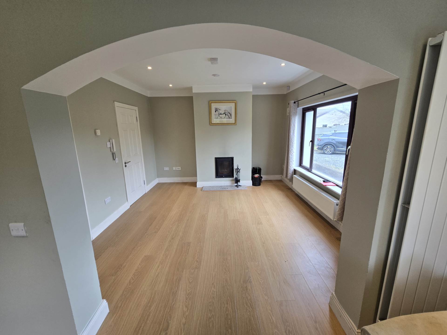
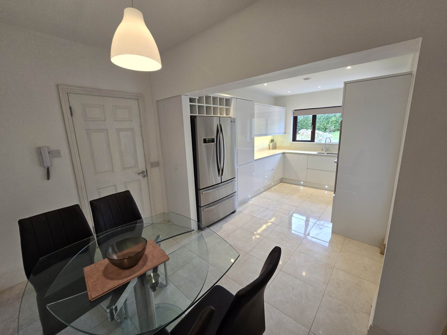
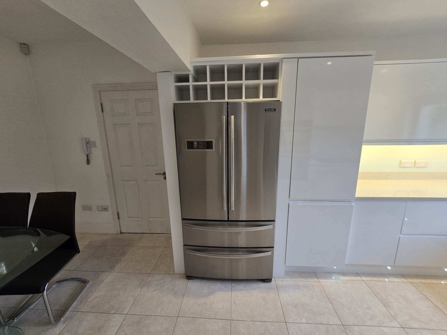
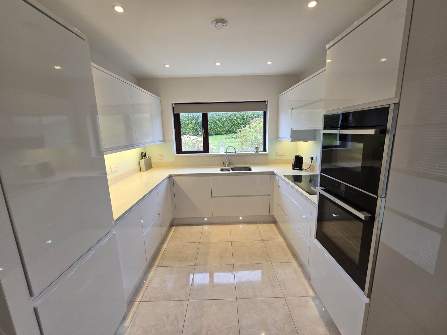
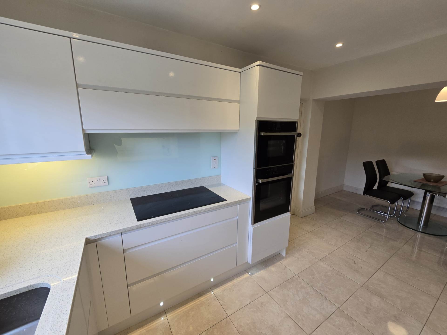
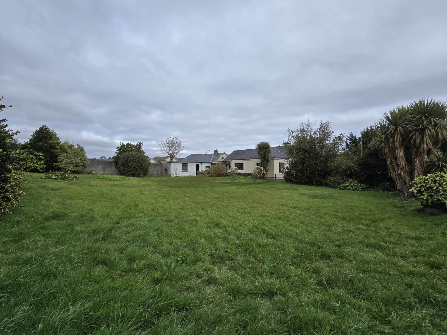
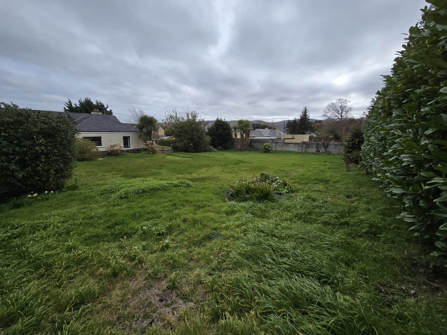
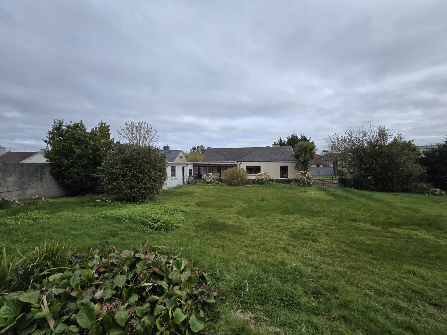
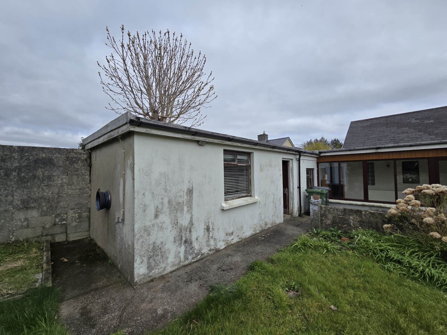
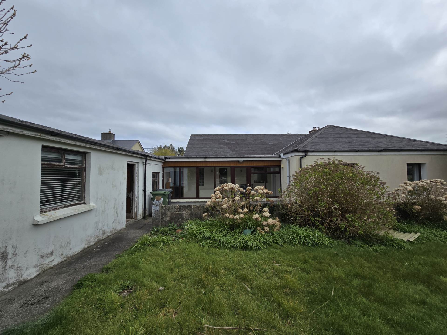




























Description
This is a fantastic 3-bed bungalow that offers the would be purchaser the opportunity to enhance and extend if they so wish. The property sits on a west facing site of c.0.44acres, it has the benefit of all mains services, electric gates, current on site car parking for at least 5 cars, direct access to the Killerisk road, within walking distance of Manor West shopping centre, local butchers and Lidl. The property has been fully renovated with just some personal touches required to make it a fantastic home in a central location in Tralee town.
Features
- 3-Bed bungalow on c.0.44acre site
- Fully renovated with external insulation wrap
- UPVC double glazed windows and doors throughout
- Wood flooring
- New kitchen with porcelain tiling throughout
- Fully tiled family wet room and ensuite
- Ample on-site parking
- All mains services connected
- Ideal as a starter home or for downsizing
- Convenient for access to all of Tralee`s by-pass roads
Accommodation
Entrance Hall / Bedroom Corridor - 14'9" (4.5m) x 4'0" (1.22m)
Solid wood floor, vertical radiator, entry phone, alarm panel, access to attic via STIRA, low level security lighting, hotpress with shelving
Bedroom 1 - 12'6" (3.81m) x 10'2" (3.1m)
Solid wood floor, double radiator, uPVC double glazed window, entry phone
Living Room / Sitting Room - 26'4" (8.03m) x 12'6" (3.81m)
Solid wood floor, double radiator, solid fuel insert stove with marble hearth, open arch into sitting room, vertical and under window radiators, entry phone
Kitchen / Dining Room - 19'4" (5.89m) x 10'10" (3.3m)
Tiled flooring, eye and floor level soft-close units and drawers, sink and drainer, induction hob, double staemer/fan oven, Baumatic American style fridge-freezer, single radiator
Sunroom - 21'0" (6.4m) x 6'7" (2.01m)
Tiled flooring, uPVC door to rear west facing garden, double radiator.
Utility Room - 11'6" (3.51m) x 5'3" (1.6m)
Tiled flooring, eye and floor level units, sink, washing machine, oil fired boiler, space for tumble dryer
Bedroom 2 - 11'6" (3.51m) x 10'6" (3.2m)
Solid wood flooring, single radiator, uPVC double glazed window, entry phone
Bedroom 3 (Master with ensuite) - 13'6" (4.11m) x 11'6" (3.51m)
Solid wood flooring, single radiator, uPVC double glazed window, entry phone
Cloths storage area - 9'10" (3m) x 6'0" (1.83m)
Fitted units with drawers, hanging rails
Ensuite bathroom (Wetroom) - 6'3" (1.91m) x 5'3" (1.6m)
Fully tiled floor and walls, WC & WHB, wet room shower, heated towel rail, extractor fan
Family Wetroom - 7'0" (2.13m) x 6'7" (2.01m)
Fully tiled floor and walls, wet room shower with Triton electric shower, WC & WHB, heated towel rail
Storage Rm 1 - 9'3" (2.82m) x 18'5" (5.61m)
Teak glass panel door, WC, unfinished walls and ceiling
Storage Rm 2 - 9'3" (2.82m) x 18'6" (5.64m)
Unfinished walls & ceilings
Tralee Neighbourhood Guide
Explore prices, growth, people and lifestyle in Tralee
