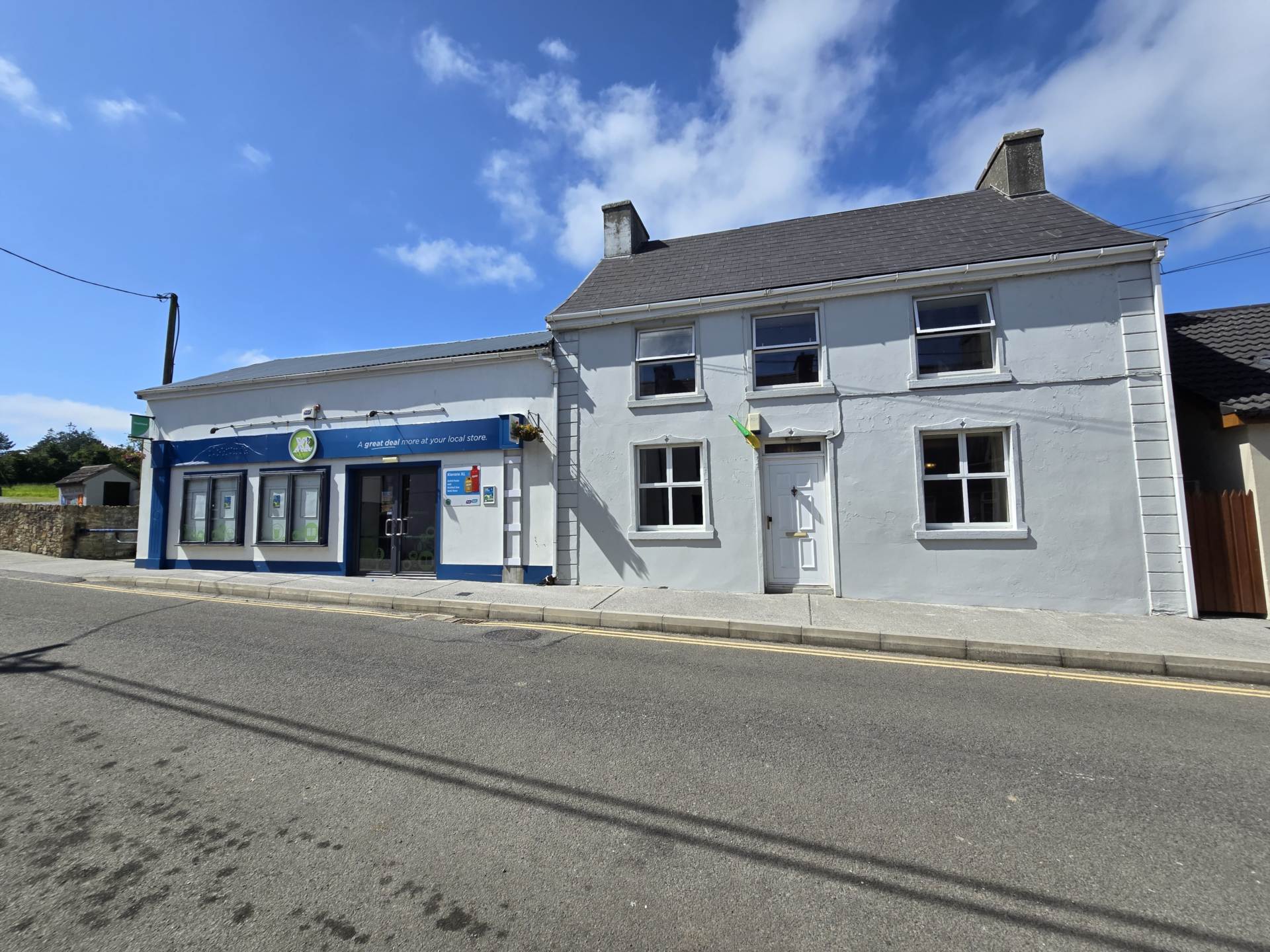
Knocknagoshel, Tralee, Co. Kerry V92 NT26
Knocknagoshel, Tralee, Co. Kerry V92 NT26
Price
€175,000
Type
Detached House
Status
For Sale
BEDROOMS
4
BATHROOMS
2
Size
137sq. m
0.50 acres
BER
BER No: 106826498
EPI: 172.99

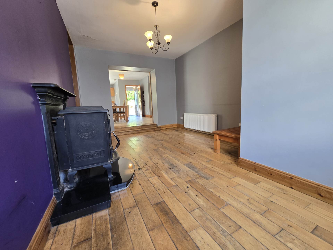
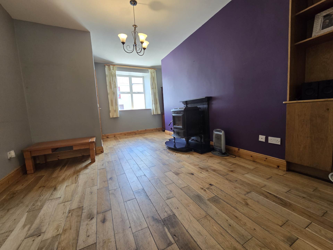
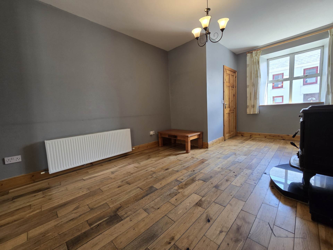
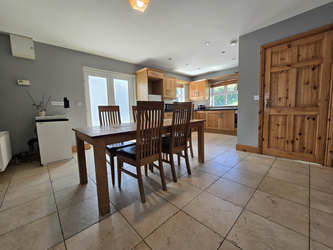
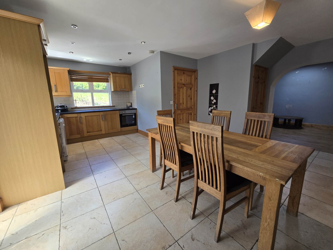
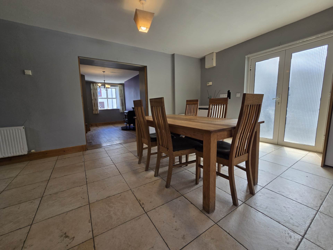
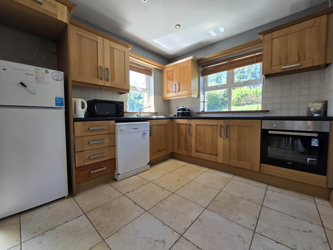
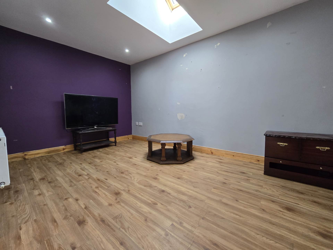
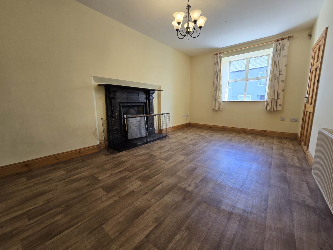
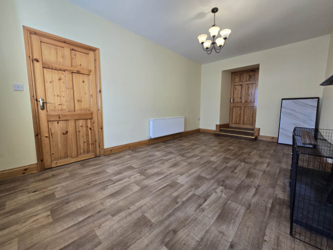
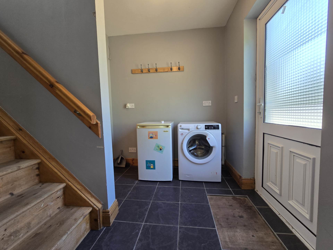
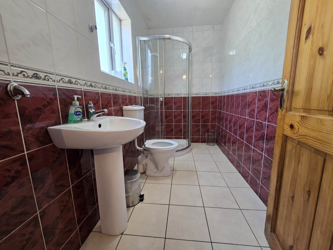
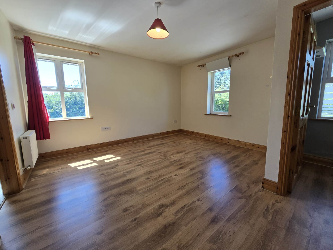
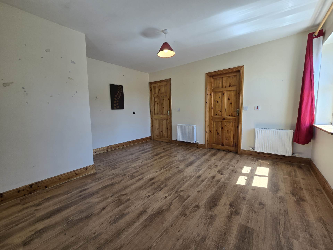
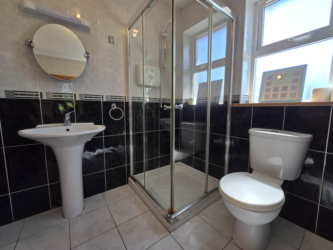
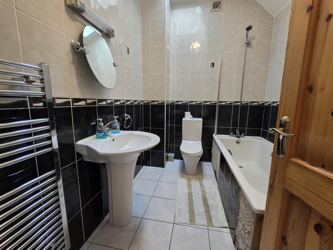
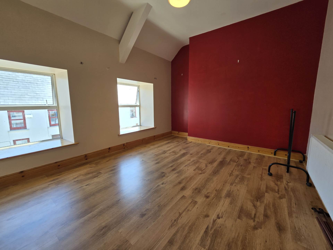
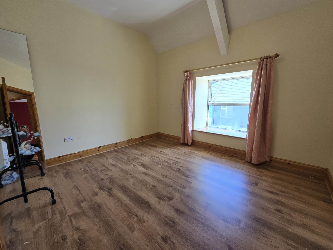
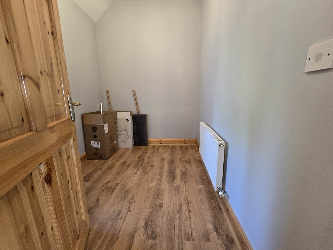
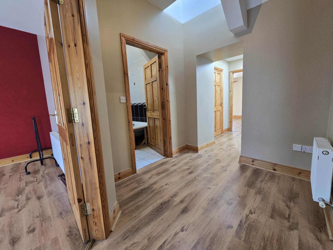
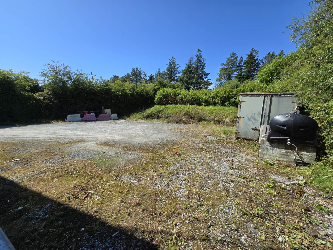
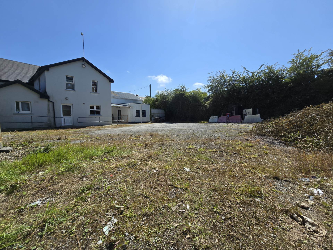
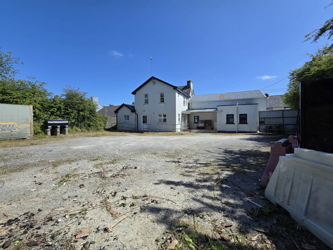
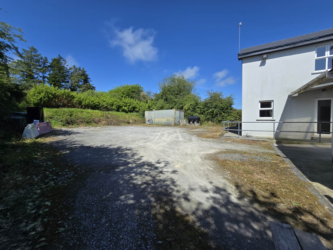
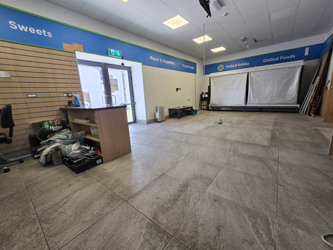
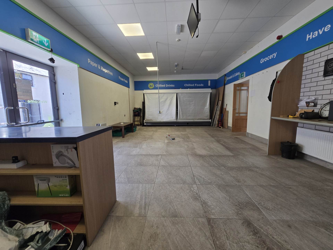
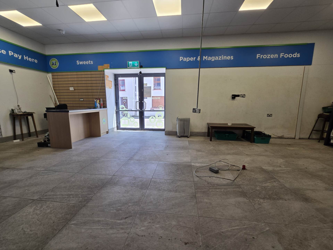
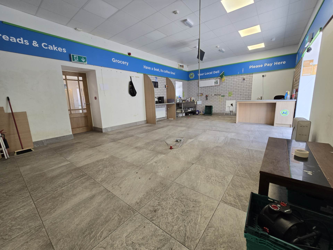
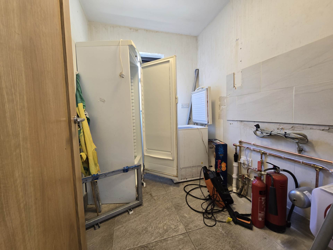
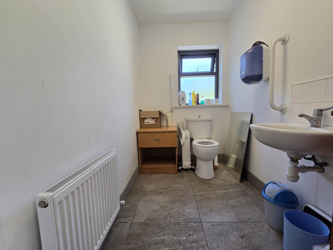
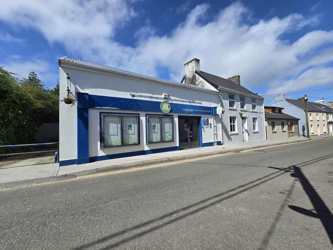
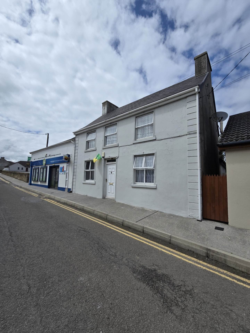
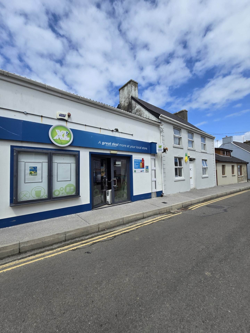
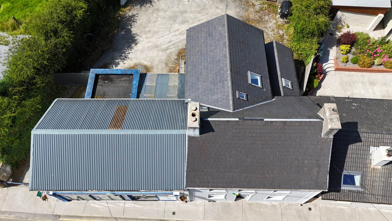
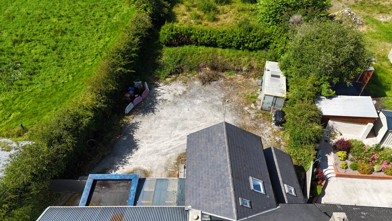
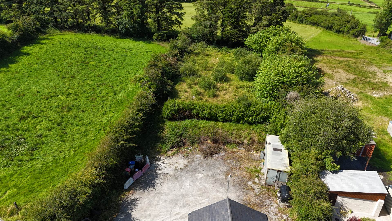
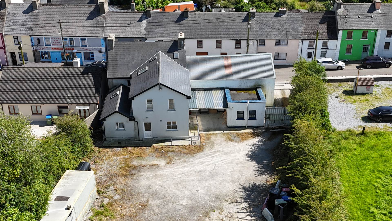
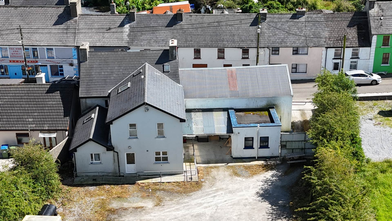
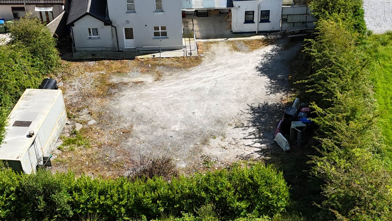
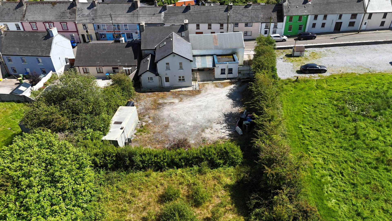
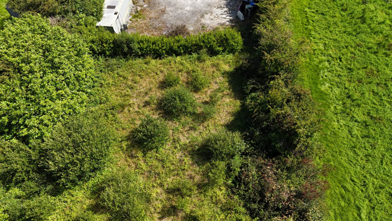
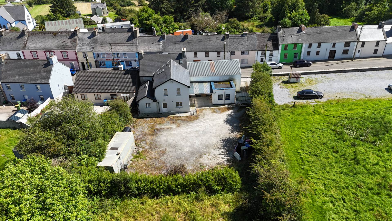
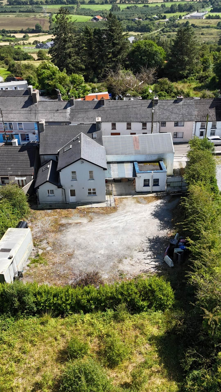
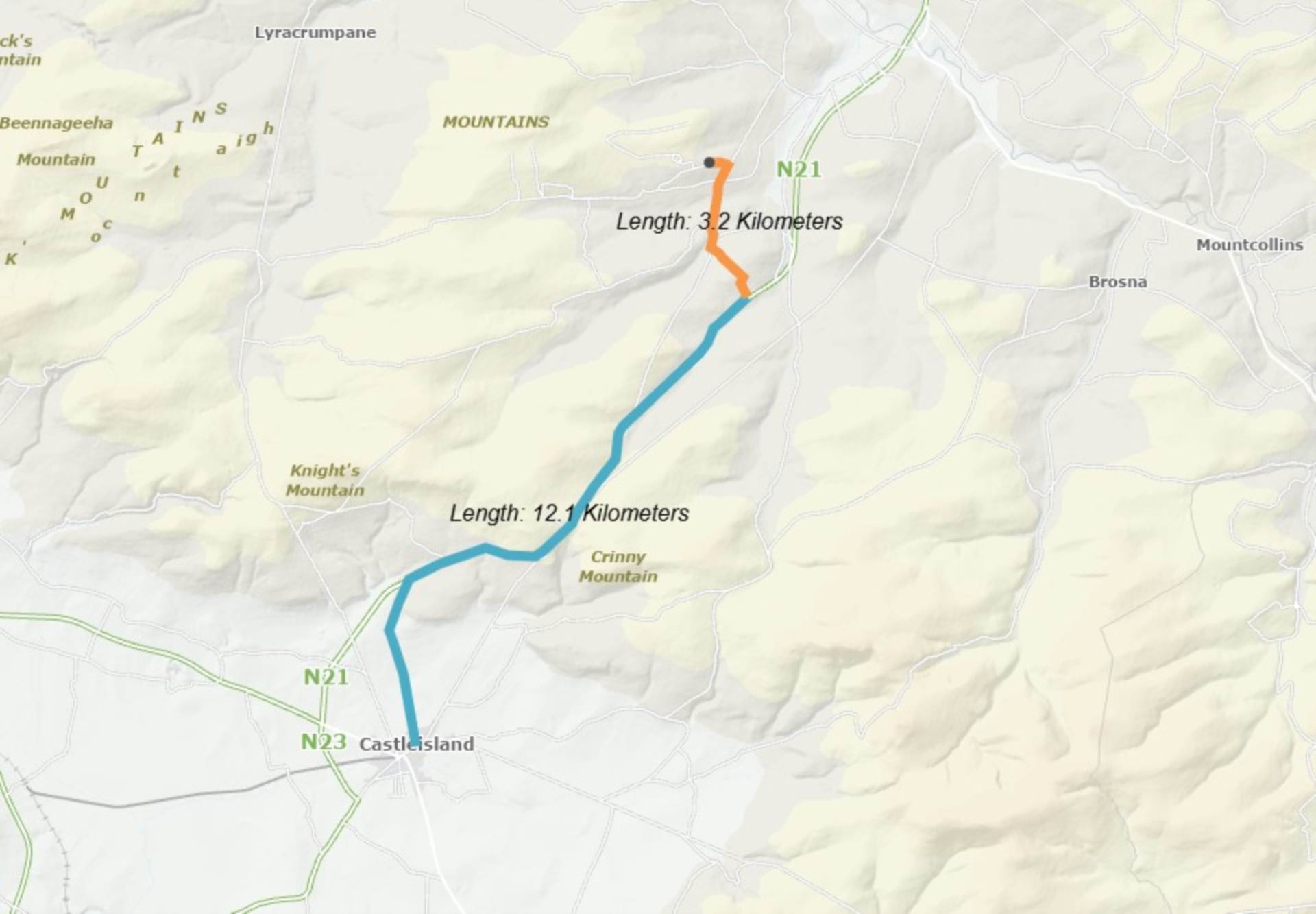
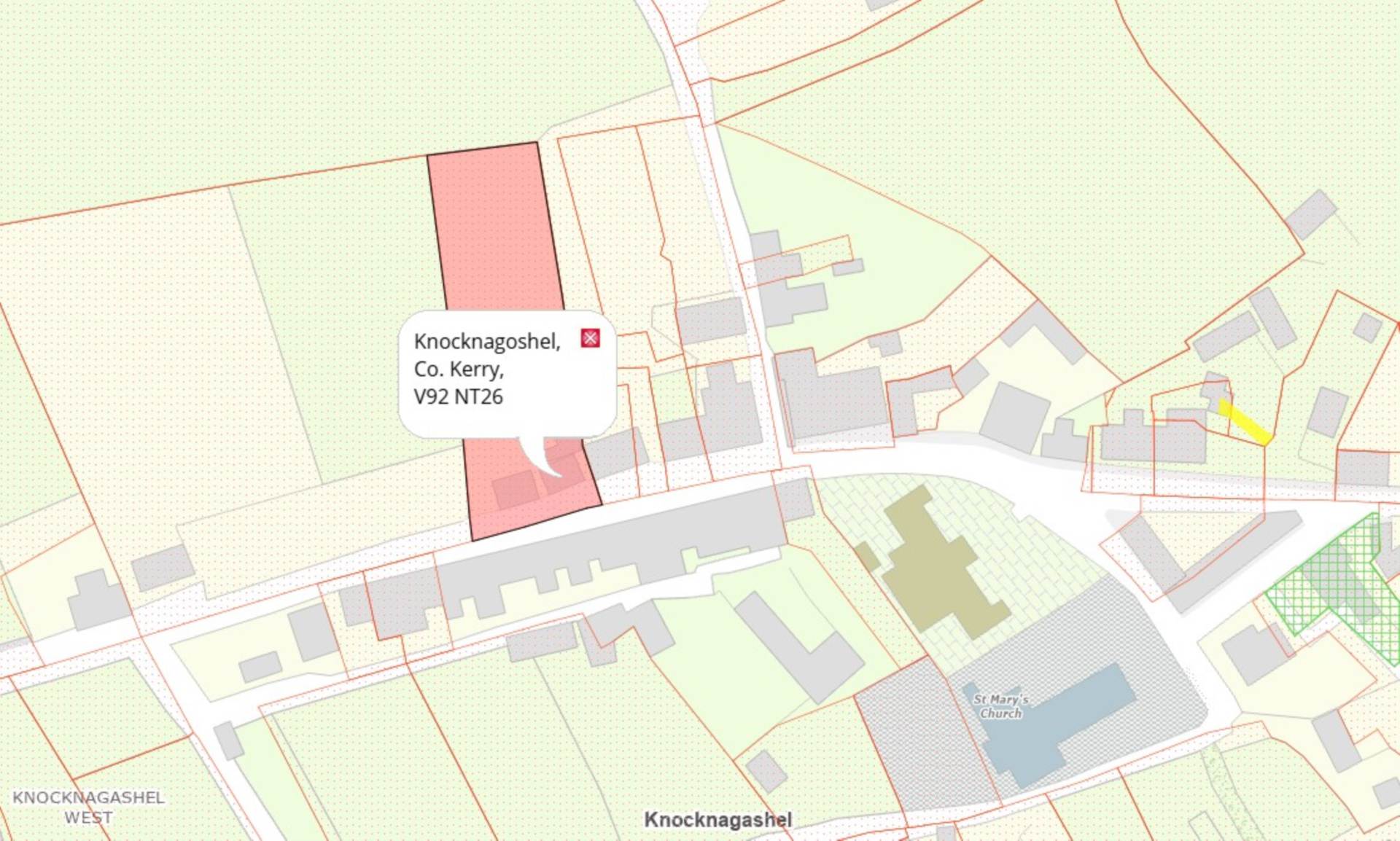














































Description
Situated on Main Street Knocknagoshel, this impressive property has been well maintained and enhanced over the years. It would make an ideal family home right in the heart of the village with the local primary school and church just a short walk, all of the rest of the village amenities are within a short commute, access to the N21 is a mere 3km from the front door and Castleisland town centre approx.15km. Knocknagoshel has a rich and vibrant cultural heritage with a Pattern Day that is celebrating it`s 150th anniversay in 2025, there is also the Neilus O`Connor music festival, the relatively recently founded Halloween festivities. It also has a strong GAA pedigree and boasts impressinve grounds and facilities on the outskirts of the village.
Arise Knocknagoshel, and take your place among the nations of the Earth!` , was on a banner carried reputedly by local men at a rally addressed by Charles Stewart Parnell in Newcastle West in 1891. So, if you think that you are up for the challenge of maintaining the high standards that are expected of Knocknagoshel natives - come and view this property.
A retail unit of approx 50Sq. Mtrs. was added in 2017, this could now be re-purposed as a workshop, studio, self contained accommodation, storage or whatever purpose that suited you.
There is a large enclosed yard to the rear of the property that is approx. 400Sq. Mtrs.
Features
- Village centre residential property
- Fully renovated and enhanced
- Enclosed rear yard
- Former retail unit that can be re-purposed
- All mains services
Accommodation
Entrance Hall
uPVC Front door, doors to reception room and living room / potential ground floor bedroom. Tiled flooring.
Reception room - 18'1" (5.51m) x 12'2" (3.71m)
Oak flooring, solid fuel stove with marble hearth and mantelpiece, double radiator.
Kitchen - 18'5" (5.61m) x 19'9" (6.02m)
Tiled flooring, timber eye and floor level units, double sink / drainer, 2 x double radiators and uPVC patio doors to rear yard.
Games / TV Room - 14'9" (4.5m) x 10'0" (3.05m)
Lino, double radiator, velux window
Living Room / Potential Ground Floor Bedroom - 10'0" (3.05m) x 5'0" (1.52m)
Lino, double radiator, fireplace with marble surround and mantelpiece, door to entrance hall and door off Games / TV room
Ground Floor Bathroom - 10'0" (3.05m) x 5'0" (1.52m)
Fully tiled, WC / WHB, shower cubicle with Triton electric shower, heated towel rail, extractor fan
First Floor
Wooden stairs, hot press fully shelved, Velux, laminate flooring, double radiator, access to attic
Master Bedroom - 13'10" (4.22m) x 13'6" (4.11m)
Laminate flooring, 2 x double radiators, windows to rear
Walk in Wardrobe - 6'7" (2.01m) x 5'0" (1.52m)
With built in storage
Ensuite - 6'0" (1.83m) x 6'7" (2.01m)
Fully tiled, Wc & WHB, cubicle with Triton electric shower, heated towel rail
Family Bathroom - 8'11" (2.72m) x 6'7" (2.01m)
Fully tiled, bath, WC & WHB, heated towel rail, Velux
Bedroom 2 - 12'10" (3.91m) x 11'0" (3.35m)
Laminate flooring, windows to street, double radiator
Bedroom 3 - 11'0" (3.35m) x 11'6" (3.51m)
Laminate flooring, windows to street, double radiator
Box Room - 6'7" (2.01m) x 9'3" (2.82m)
Laminate flooring, windows to rear yard, single radiator
Retail Space / Workshop / Storage
Tiled Flooring, independent front and rear access, sink, alarm systems, cameras
9.5mtrs x 5.2mtrs
Prep Room & Bathroom
Tiled flooring, WC & Sink, single radiator, access to rear yard
3.4mtrs x 3.6mtrs
Enclosed rear yard
Hardcore, side gate from main street
Approx. 20mtrs x 20mtrs.
Tralee Neighbourhood Guide
Explore prices, growth, people and lifestyle in Tralee
