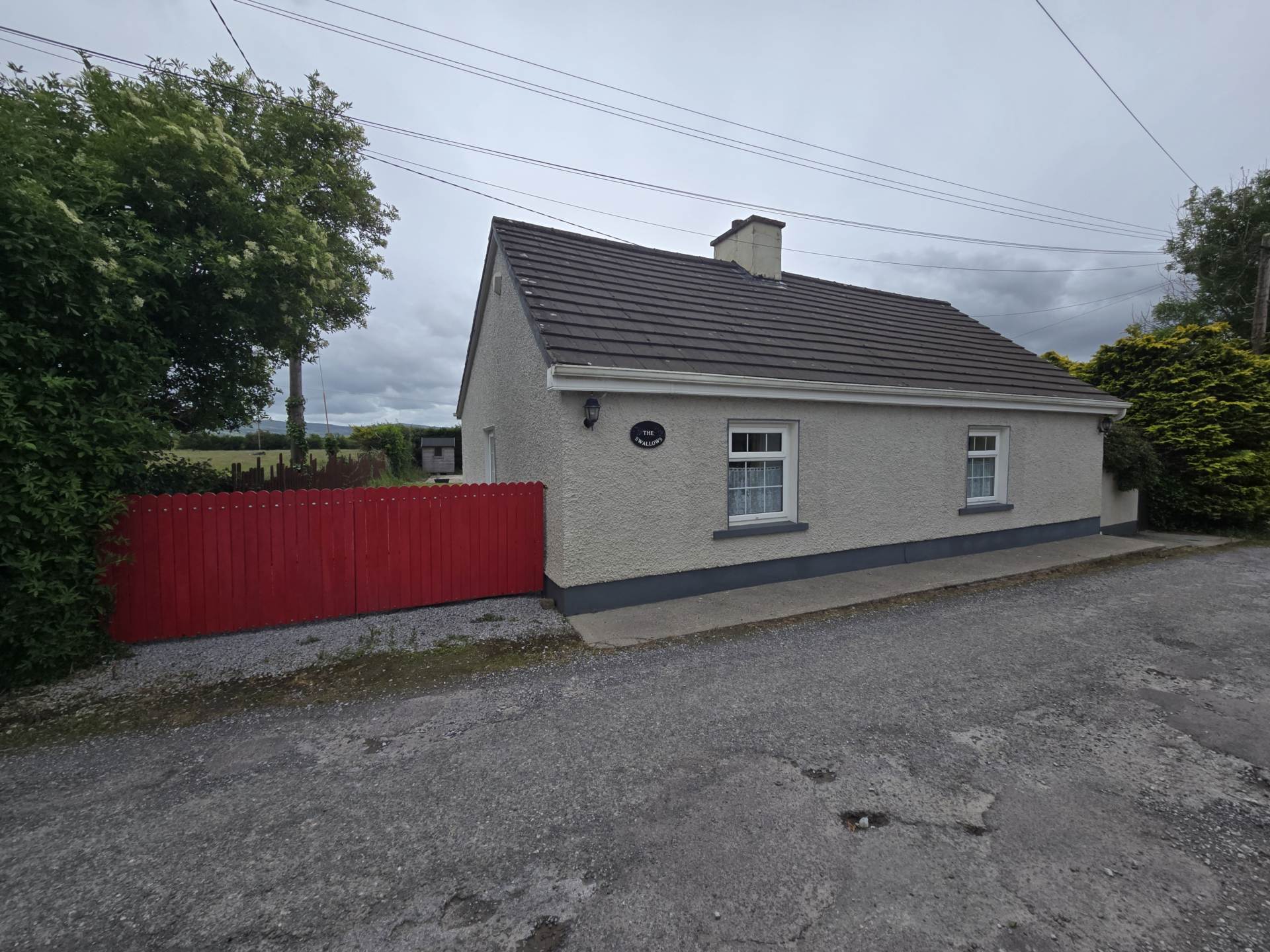
Tonbwee, Castleisland, Co.Kerry V92 R6P1
Tonbwee, Castleisland, Co.Kerry V92 R6P1
Type
Detached House
Status
Sale Agreed
BEDROOMS
3
BATHROOMS
1
Size
88sq. m
BER
BER No: 100687755
EPI: 223.39

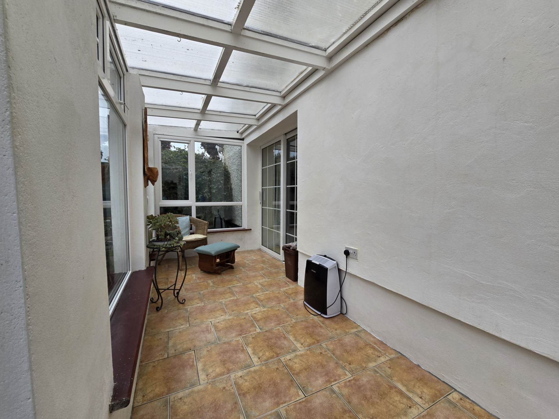
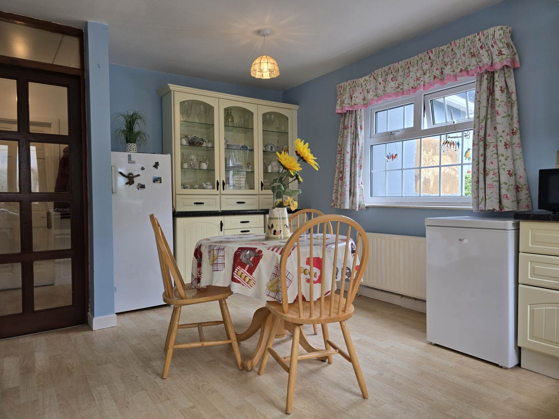
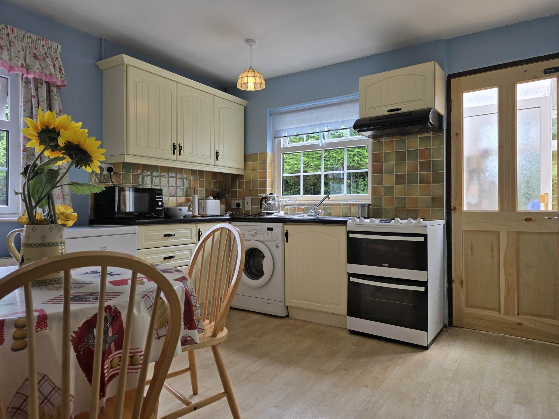
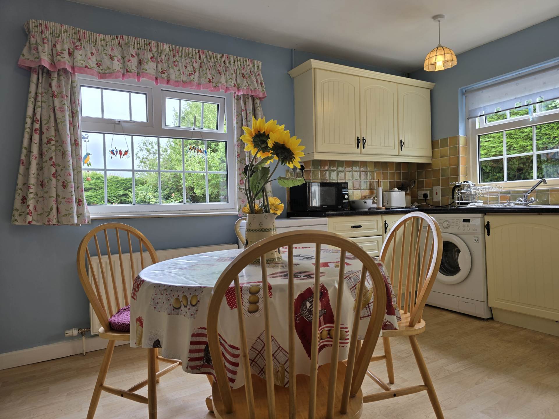
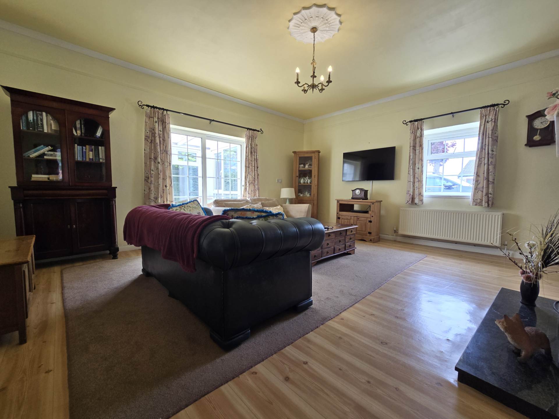
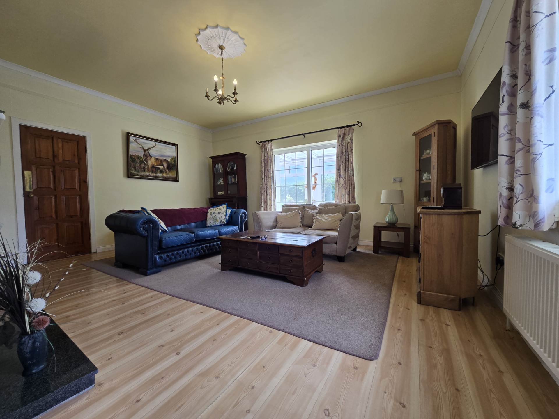
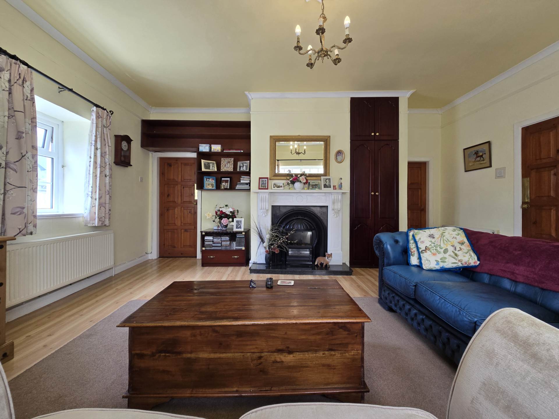
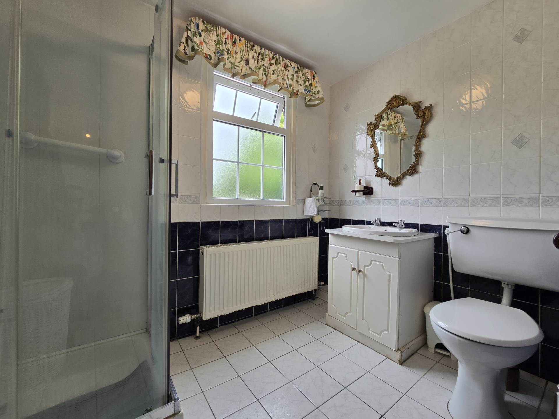
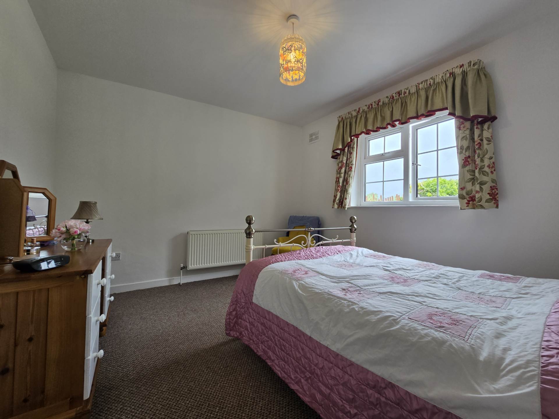
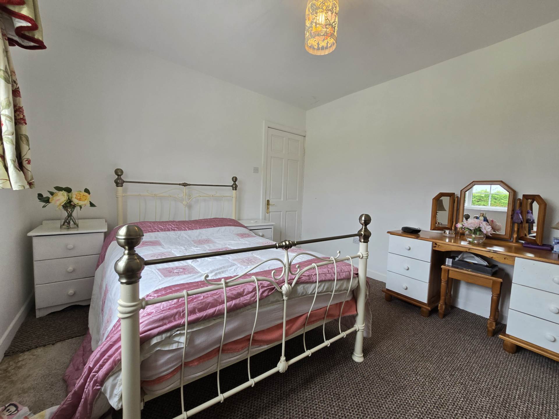
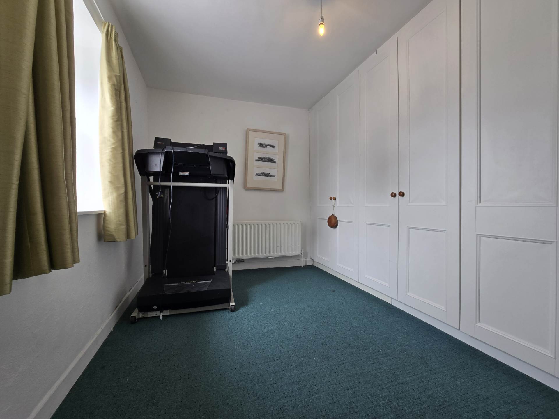
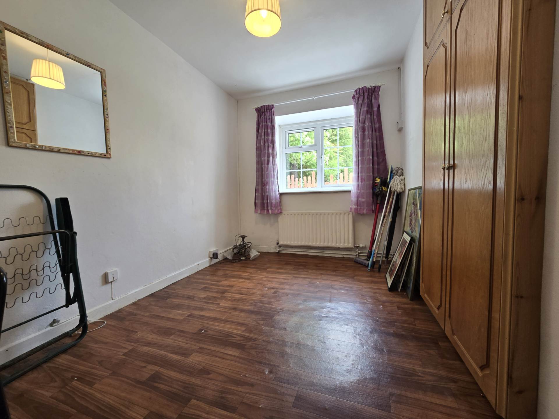
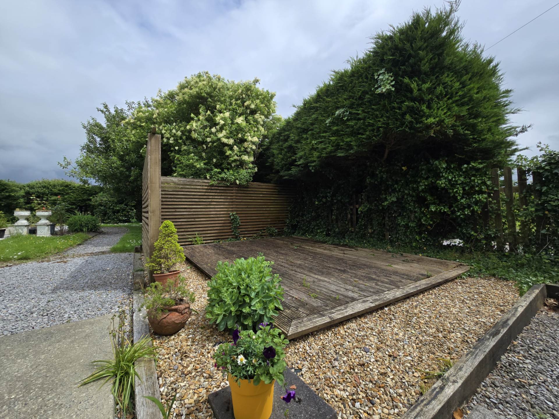
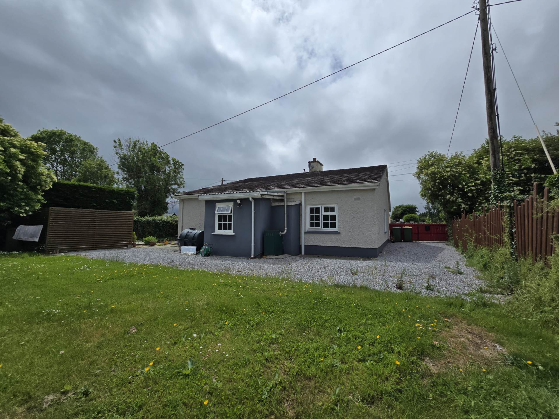
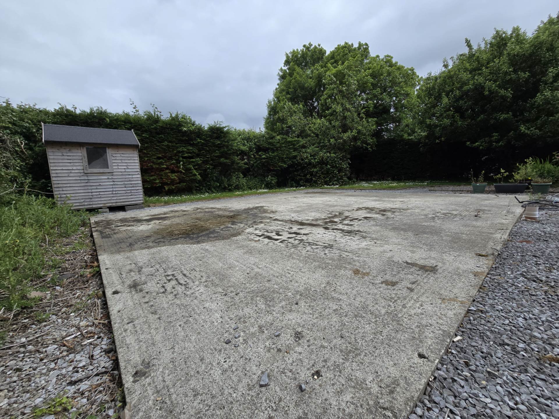
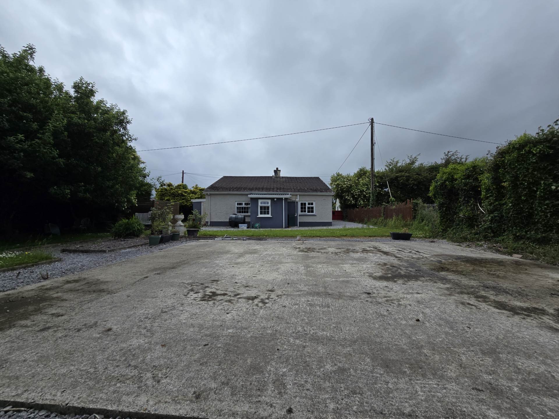

















Description
On the old butter road out of Castleisland the original cottage has seen a lot of traffic and history pass it`s door. The house is now extended to accommodate 3-bedrooms, a large sunny living room and kitchen and main bedroom to the rear. There is a large garden to the rear with concrete stand. Off street parking should be possible.
Accommodation
Sunroom - 17'5" (5.31m) x 6'3" (1.91m)
Entrance hall, sunroom with tiled flooring
Kitchen / Dining Room - 11'0" (3.35m) x 16'0" (4.88m)
A warm and welcoming kitchen with lion floor covering, double radiator, shaker style eye and floor level units, partially tiled walls, electric cooker
Living room - 18'0" (5.49m) x 14'6" (4.42m)
South facing room with lino floor covering, 2 double radiators, patio doors to sunroom, fireplace with marble surround and electric fire insert. Hot press.
Hallway - 11'0" (3.35m) x 3'4" (1.02m)
Lino floor covering, single radiator, stira to attic
Family Bathroom - 8'0" (2.44m) x 6'0" (1.83m)
Tiled flooring, double radiator, WC/WHB, shower cubicle with electric shower
Bedroom 1 - 12'2" (3.71m) x 10'6" (3.2m)
Overlooks the rear garden with carpet and double radiator
Bedroom 2 - 12'0" (3.66m) x 8'0" (2.44m)
Lino floor covering with single radiator.
Bedroom 3 - 12'2" (3.71m) x 7'3" (2.21m)
With window to south, carpeted, single radiator, fitted wardrobes
Castleisland Neighbourhood Guide
Explore prices, growth, people and lifestyle in Castleisland
